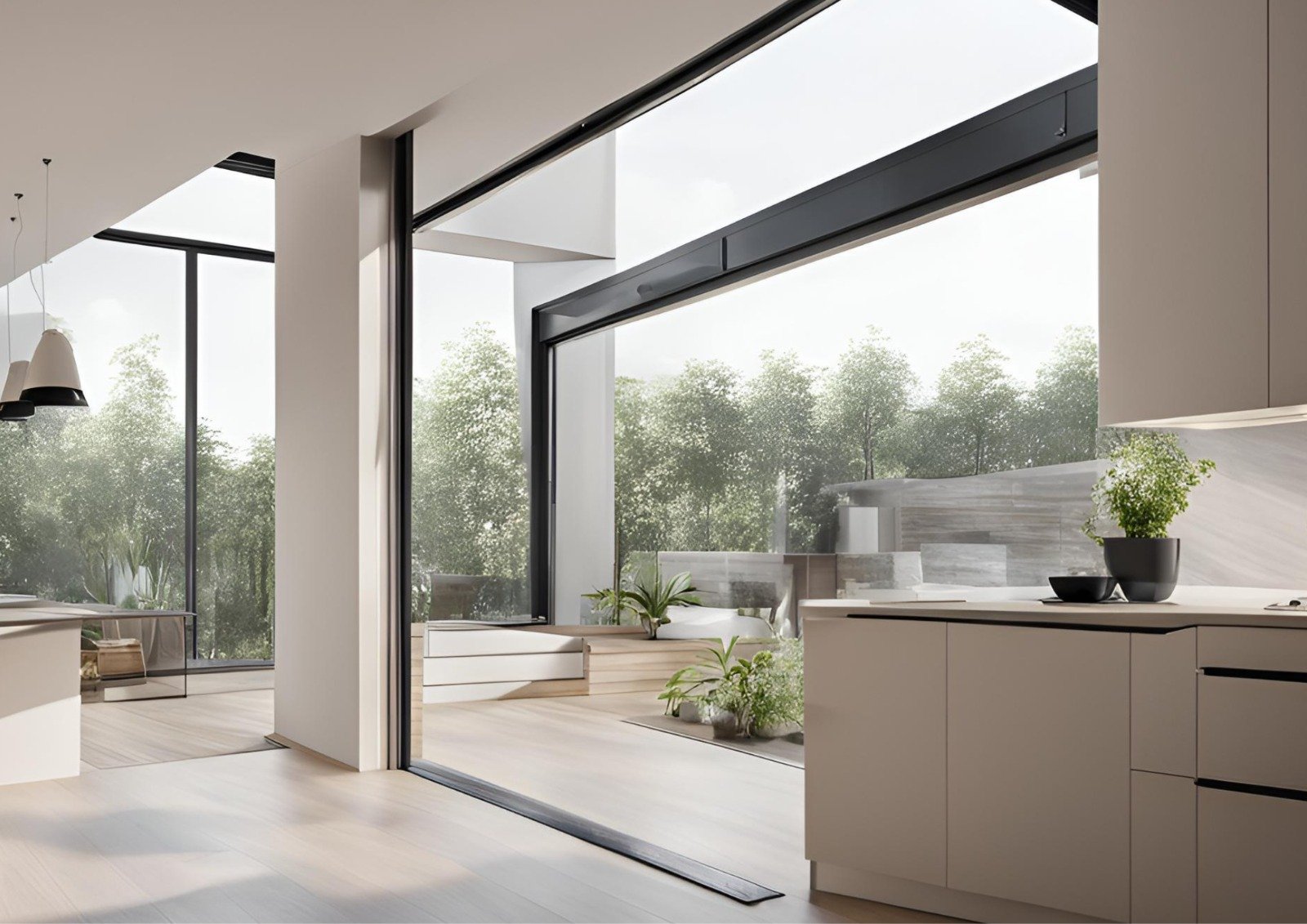
At Maison Living by EDIT, we believe that design is a journey, one that seamlessly blends creativity, precision, and expert execution. Our process is structured to transform your vision into a reality, ensuring every detail is considered and every milestone is met.
From the initial concept to the final handover, we guide you through a customised timeline. Our tailored approach ensures a seamless experience, where your aspirations are realized with clarity and craftsmanship.
INTERIOR DESIGN PROCESS & ESTIMATED TIMEFRAMES
OVERVIEW
1. Discovery & Consultation
1 - 2 weeks
Client meeting to understand vision, lifestyle, and budget.
Site visit to take measurements and assess space potential.
Establish project scope, timeline, and expectations.
Initial proposal and design contract confirmation.
2. Concept & Design Development
2 - 4 weeks
Creation of mood boards, material palettes, and spatial layouts.
Development of initial sketches and design concepts.
Client presentation and feedback session.
Refinement of ideas to align with aesthetic and functional goals.
3. Design & 3D Visualization
3 - 5 weeks
Detailed space planning with final furniture layouts.
Creation of 3D renders and elevations for a realistic preview.
Refinement of materials, finishes, and color palettes.
Final approval from the client before documentation.
4. Documentation & Procurement
4 - 6 weeks
Development of technical drawings and specifications.
Selection and sourcing of FF&E, lighting, and materials.
Collaboration with artisans and suppliers for bespoke elements.
Order placement and vendor coordination for procurement.
5. Site Coordination & Execution
8 - 16 weeks, depending on scope, use of approved contractor, and excluding necessary approvals to carry out the work.
Liaison with contractors for smooth execution.
Regular site visits to ensure quality and design adherence.
Troubleshooting design challenges that arise during implementation.
6. Styling & Handover
1 - 2 weeks
Installation of furniture, accessories, and final touches.
Styling for a cohesive and elevated look.
Final walkthrough with the client for any last refinements.
Handover of the completed space with care guidelines.






